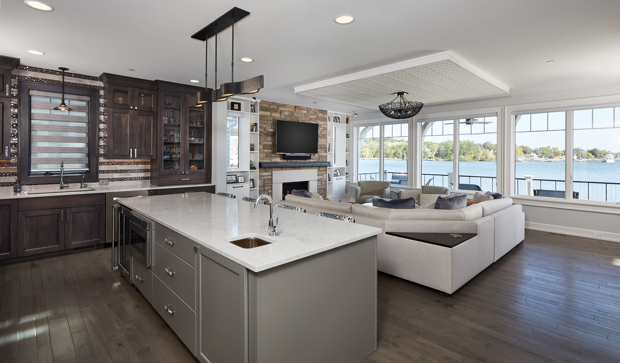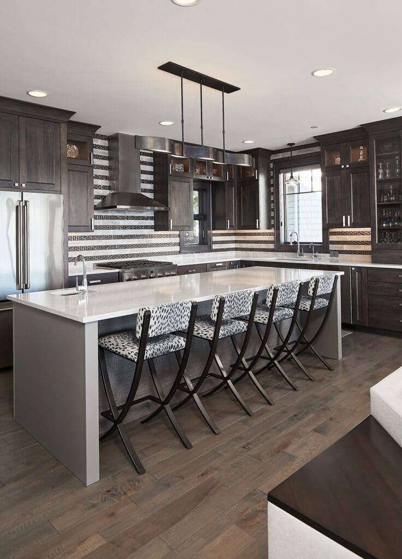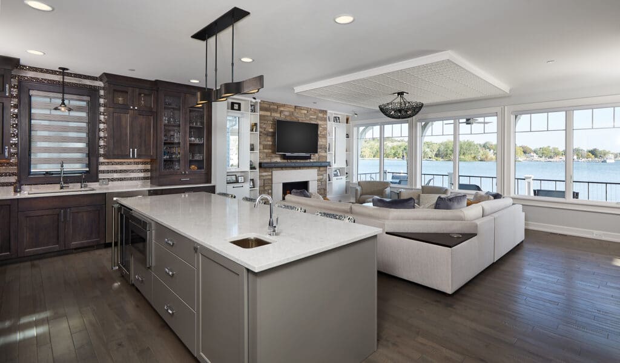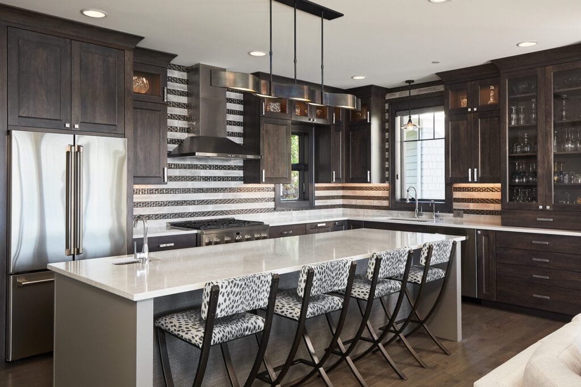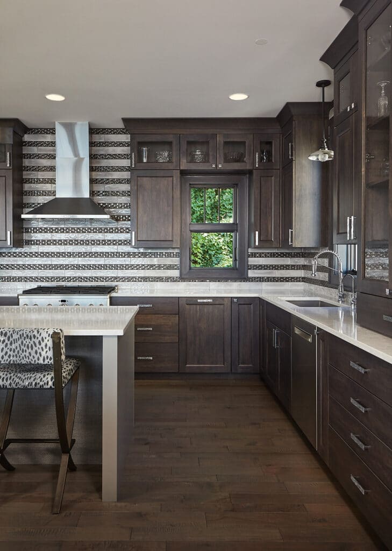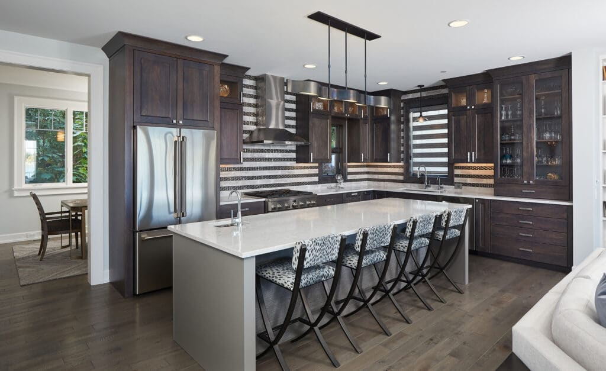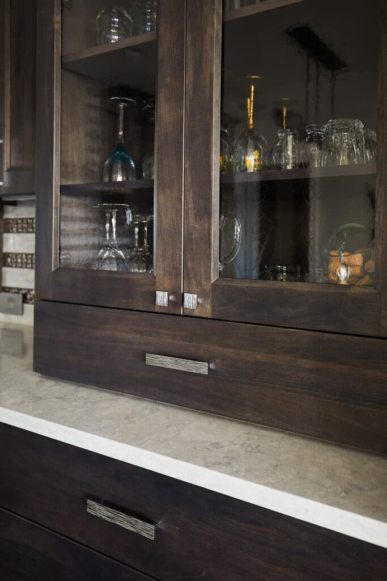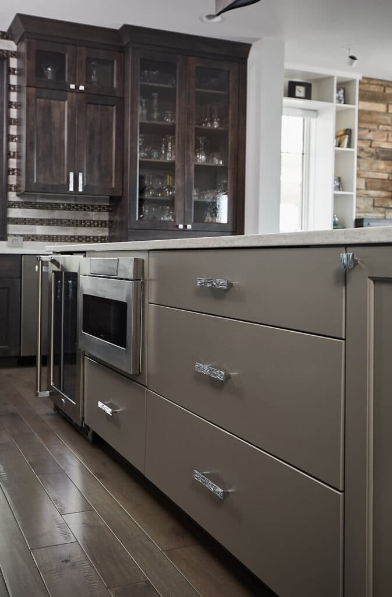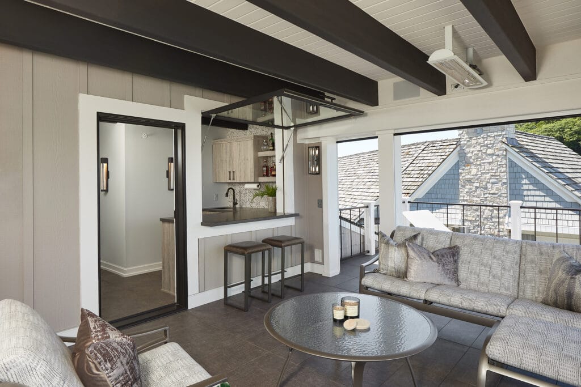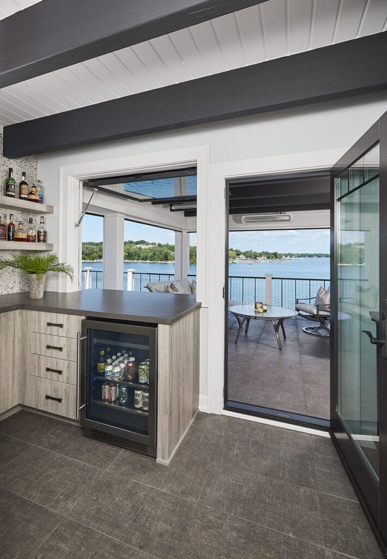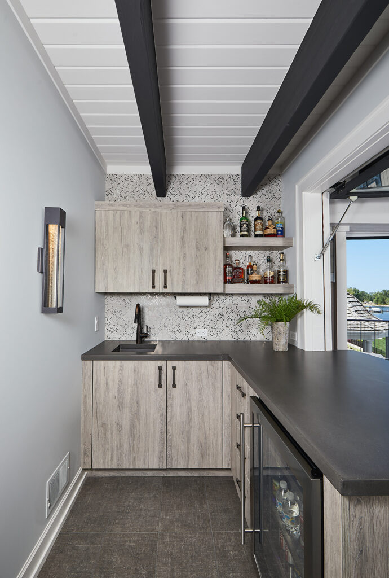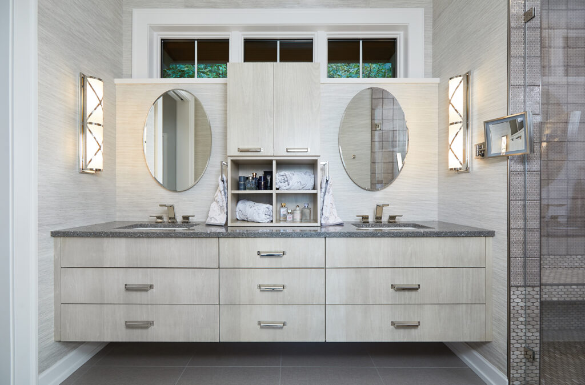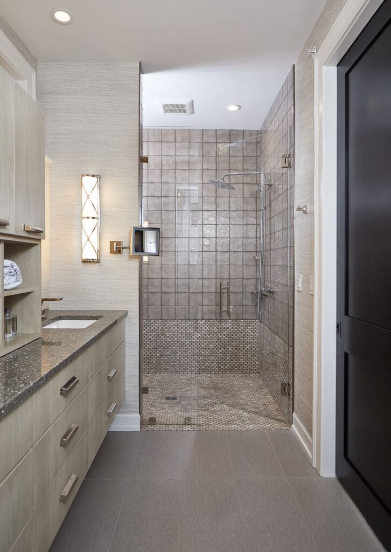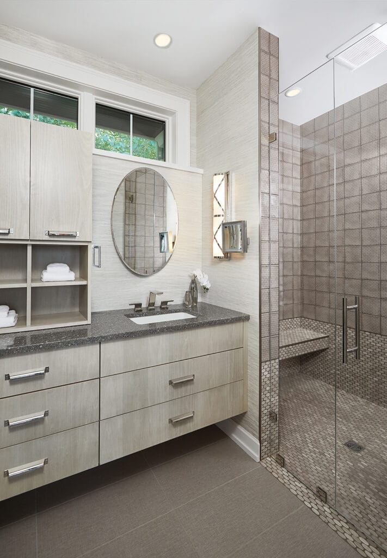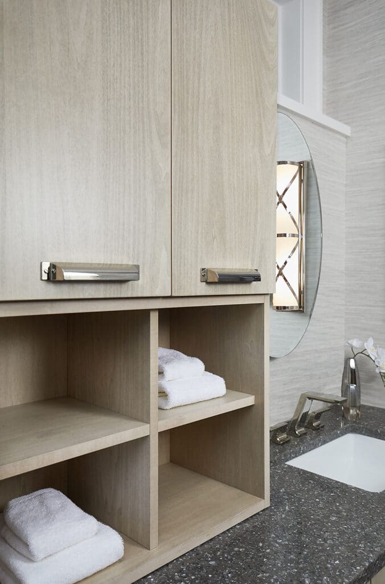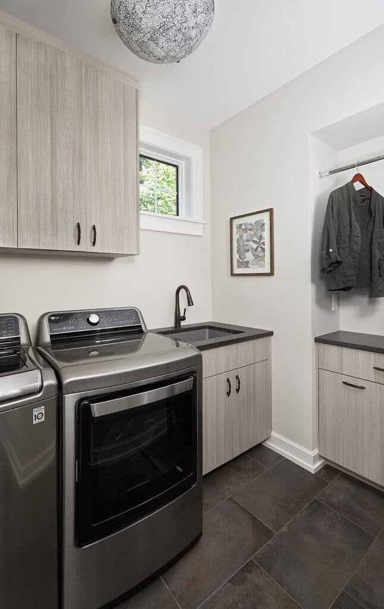On the exterior, the first thing you notice about this cottage are the three sprawling decks that maximize the beautiful views of the water. You also can’t miss the multitude of large windows that wrap around each level.
Moving inside you’ll find that these windows invite the shimmering water into the main living space. The expansive living room opens to the beautiful kitchen featuring Carbon finish perimeter cabinets from Shiloh Cabinetry. The two-tone metallic subway tile from Splendours. and lighter Dovetail Grey island cabinets provide contrast in the space.
In the master bathroom, the floating vanity features Seagull finish cabinets from Shiloh Cabinetry. The storage cubbies between the his’ and her’s sinks are a casual take on bathroom storage.
The rooftop bar is one of those unique spaces that is perfectly appointed for lake living. Just off the highest deck, this little room packs a big entertaining punch. The unfussy concrete countertop from Hard Topix and laminate cabinets in Coastal from Shiloh Cabinetry are designed to hold up to a lot of use. The concession-style window makes serving drinks and snacks on the deck a breeze.

