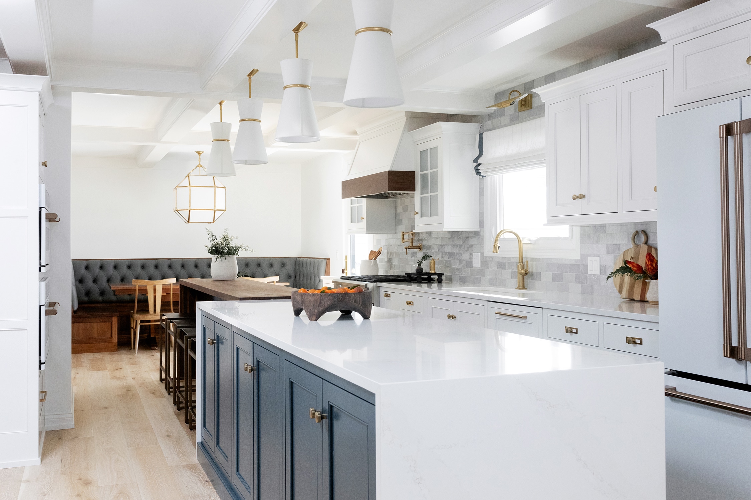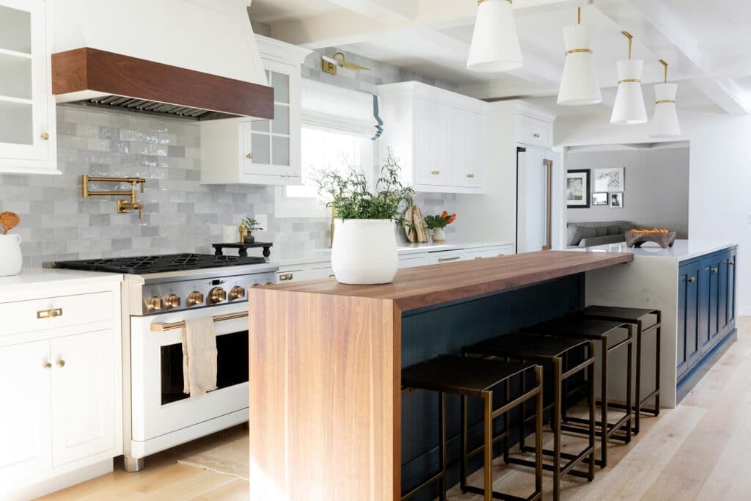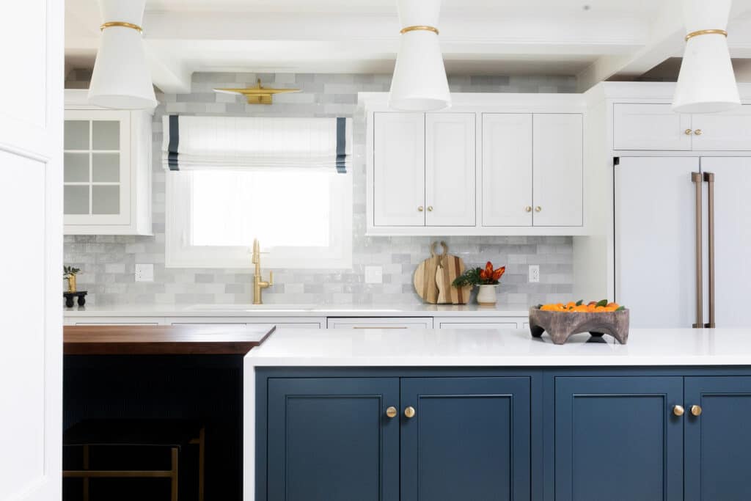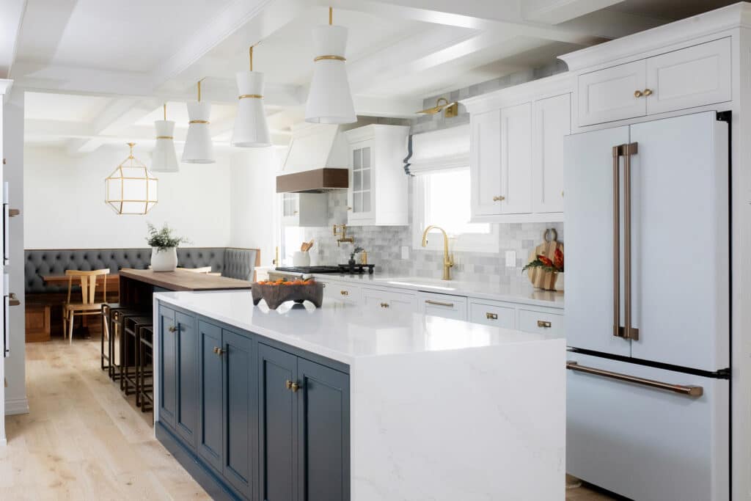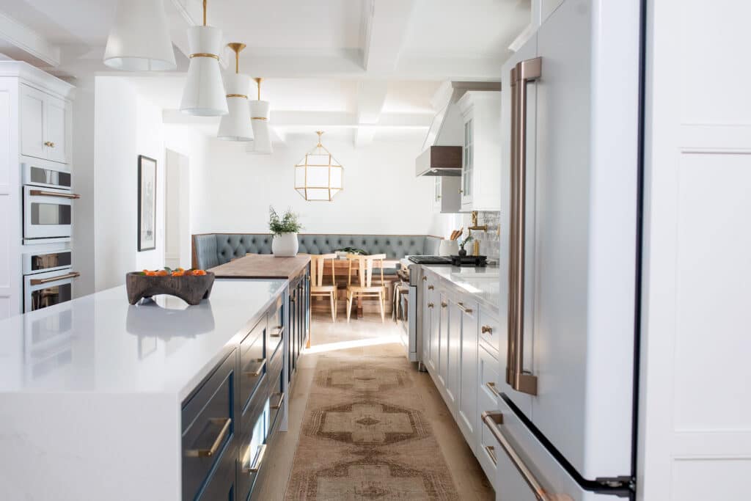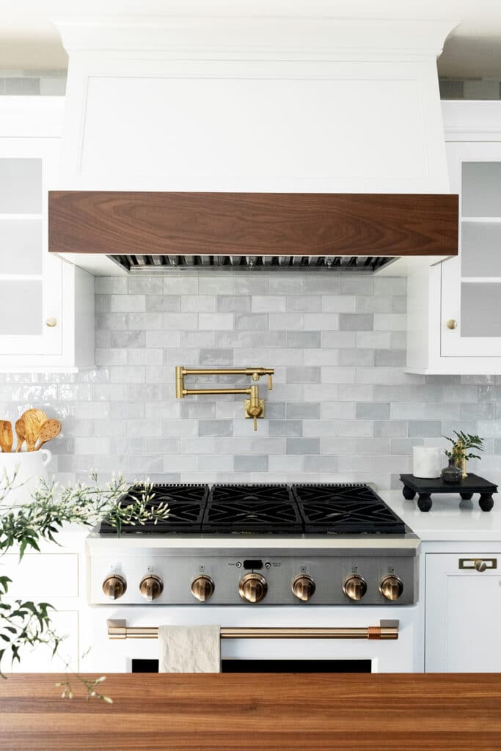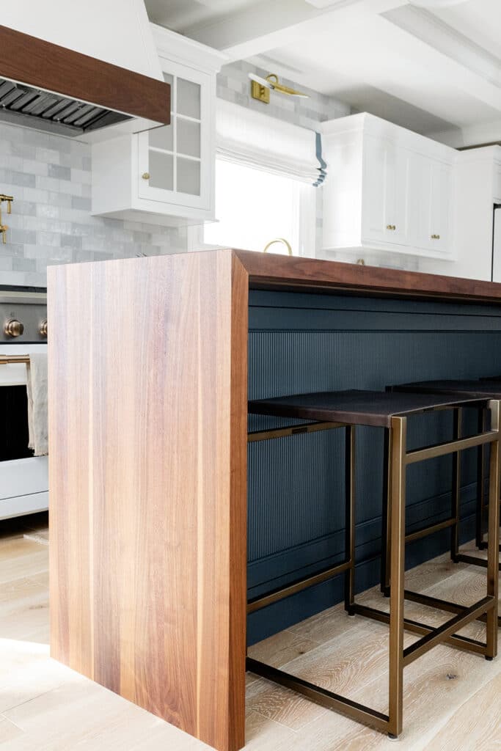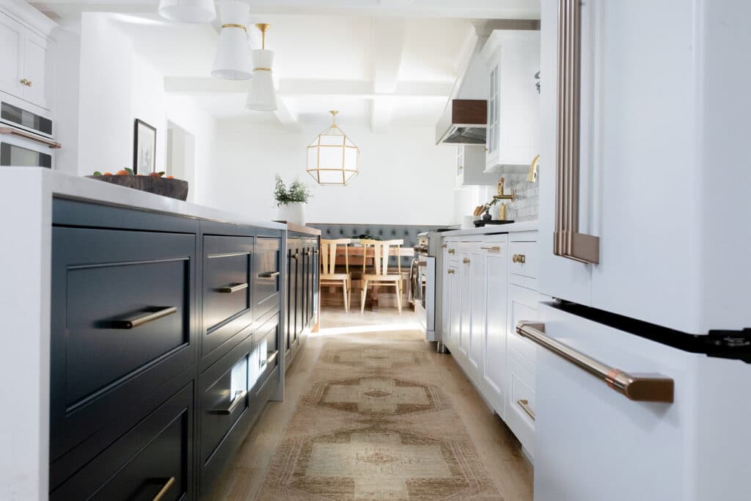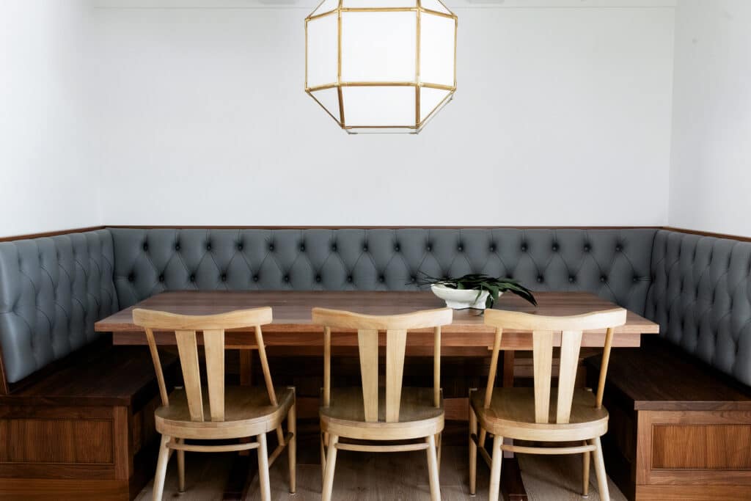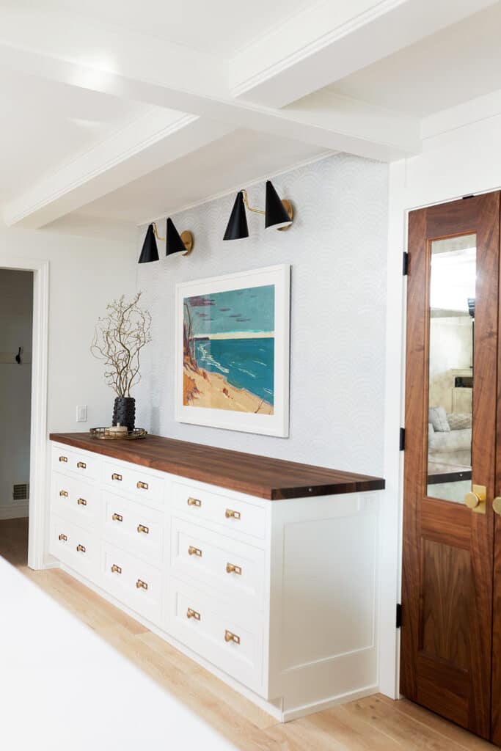Removing the wall separating an office space from the kitchen allowed for the addition of dining space in the kitchen in the form of a built-in walnut banquette with custom leather upholstery. It also created the opportunity for a generous island that is a nod to the kitchens of old with huge workstation-type tables in the middle.
The perimeter of the kitchen features cabinets from Grabill Cabinets in Glacier White on their Aberdeen door style. The island also features the Aberdeen door style in Sherwin Williams Gale Force paint. The custom reeded wainscot panel on the cabinets in the island seating area is the true showstopper. This touch is carried over to the panels on the sides of the site-built walnut banquette. Two waterfall countertops- one in quartz and one in Walnut from Grothouse– frame the beautiful cabinetry.
The coffee bar continues the walnut countertop and white perimeter cabinetry. It looks like a beautiful piece of furniture and serves as a great location for overflow serving in the event of a large gathering.

