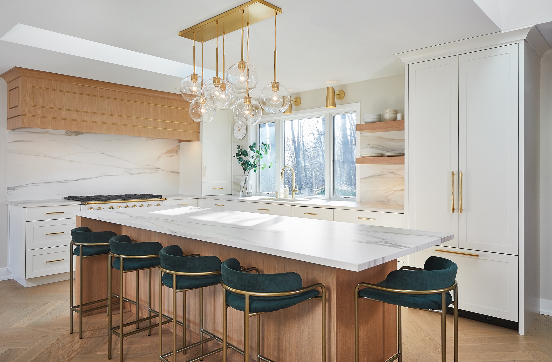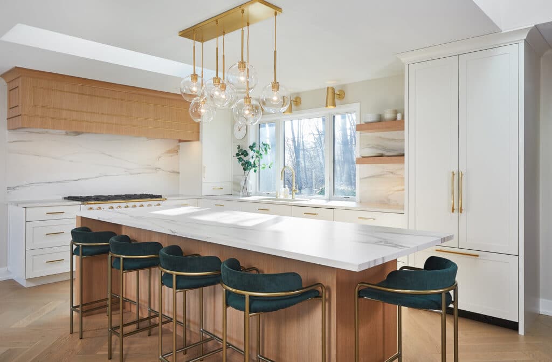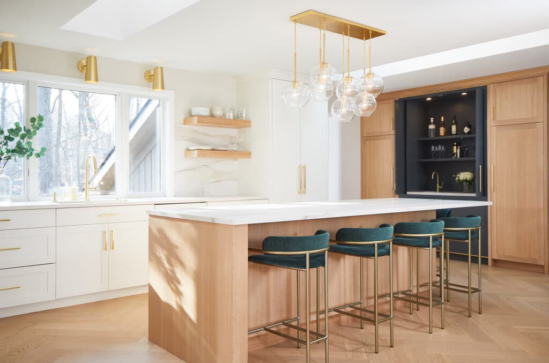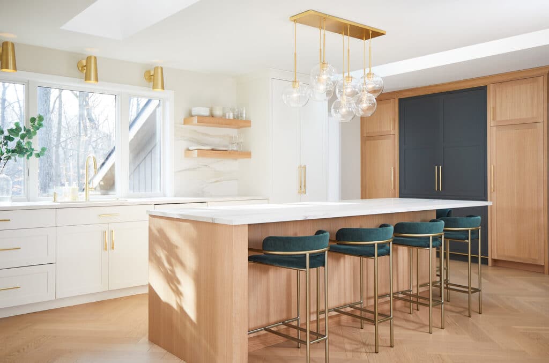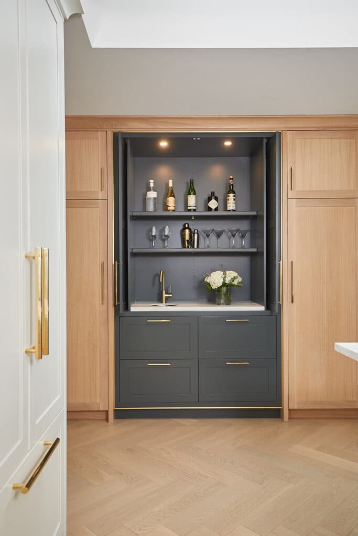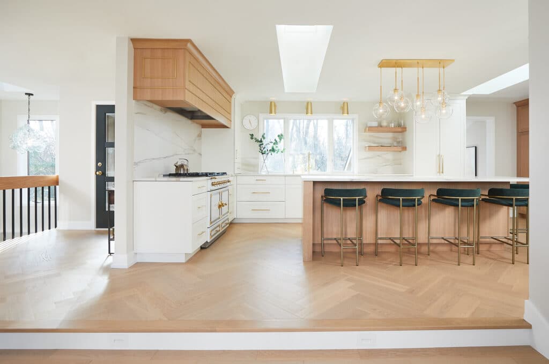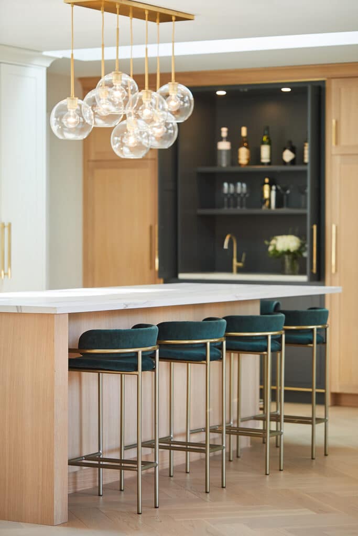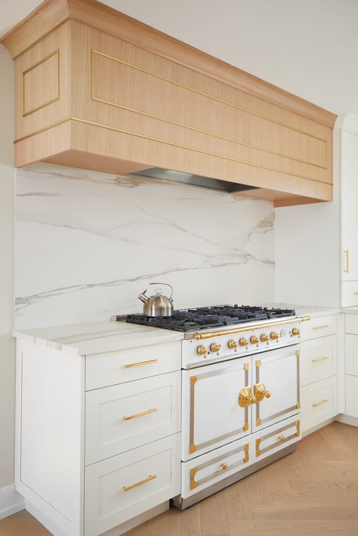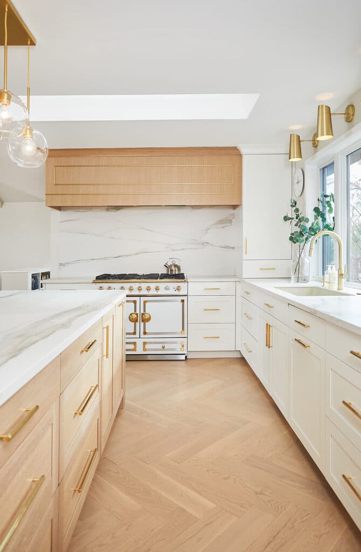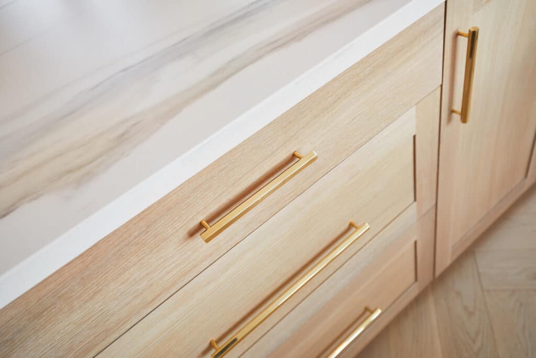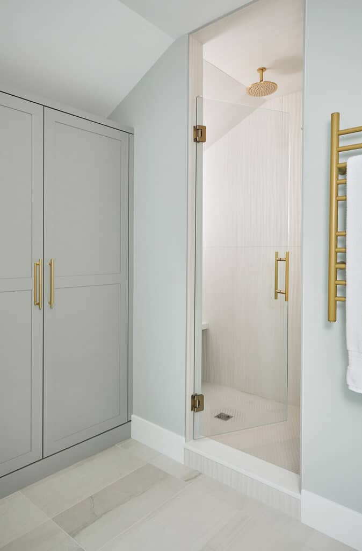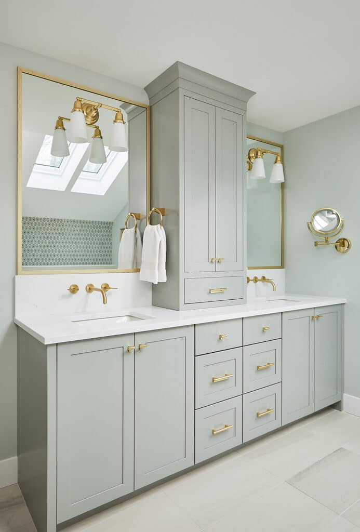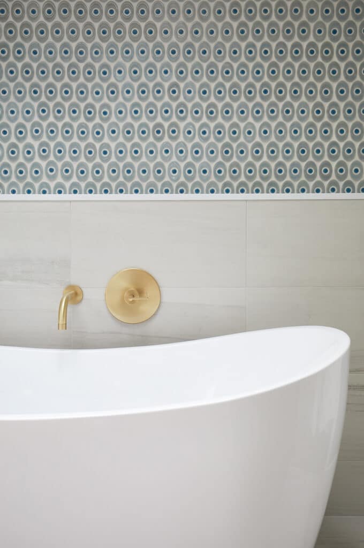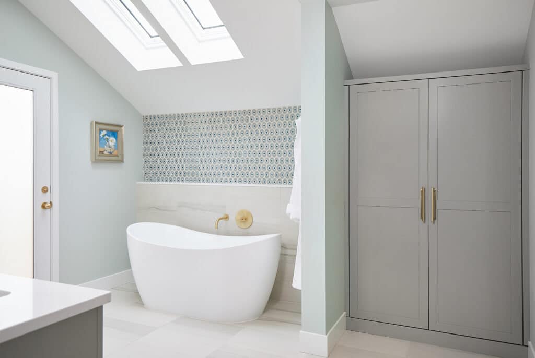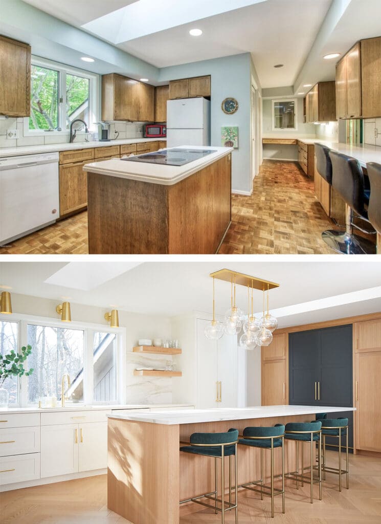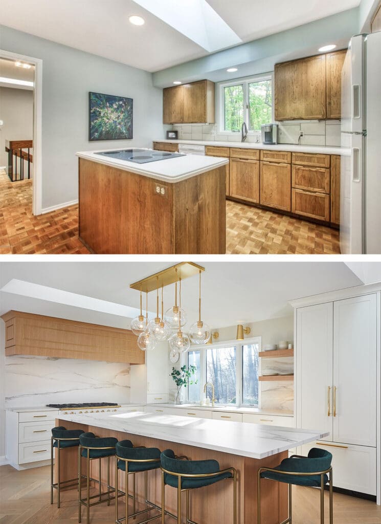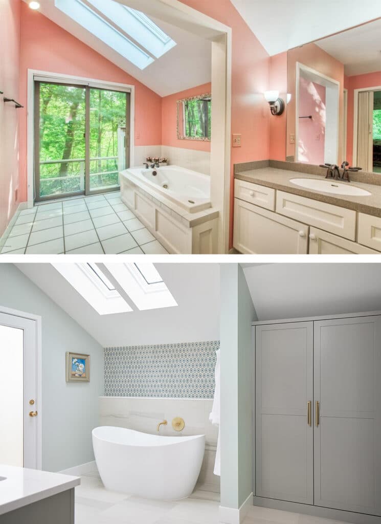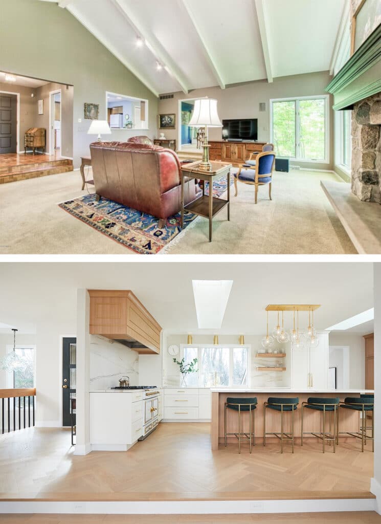Build in 1985, this home boasted some great architectural details including a vaulted ceiling in the living room, large windows showing off the forest canopy, a floor to ceiling stone fireplace, and multi-level decks to enjoy the quiet forest. The main issues centered around the flow of the kitchen, dining, and back entry area. These spaces were compartmentalized and set apart from the other living areas.
To modernize the floor plan, the kitchen pass-through window was opened up to the living room and the dining room was opened up to the kitchen. The laundry was moved downstairs to create a larger kitchen footprint and gain more open access to the back entry and stairs. Outdated cabinets were exchanged for modern shaker-style cabinets in a combination of finishes from Grabill Cabinets including Rift Cut White Oak Seaspray, Superwhite and a green custom paint match. EVNI matte porcelain countertops and full slab backsplash with lots of movement invite a natural texture into the space. Pops of gold and the green hidden bar cabinets bring unexpected sparkle and color into the space. The range hood with custom gold metal trim is a design-forward focal point in the space.
The master bathroom features Unusual Gray finished cabinets from Eclipse Cabinetry in their New Haven door style. Neutral floor and shower tile create a spa-like feel while the mosaic surrounding the freestanding bathtub pops with complimentary color. The tall linen cabinet and improved layout bring more storage into the generously sized space.

