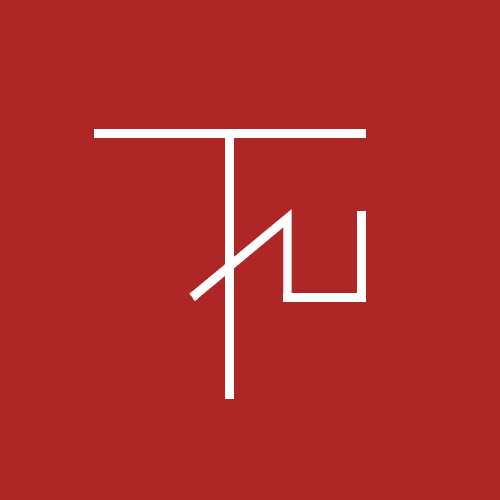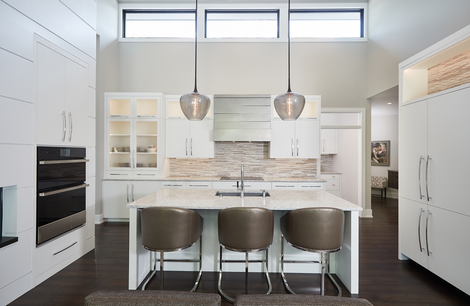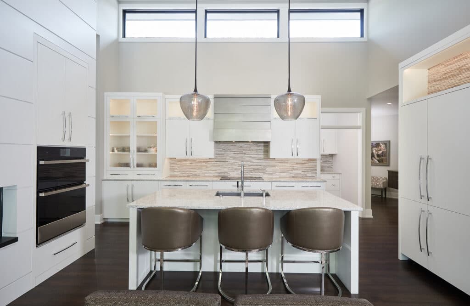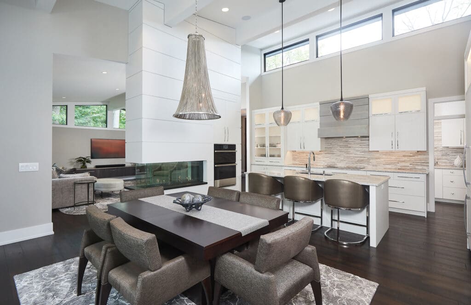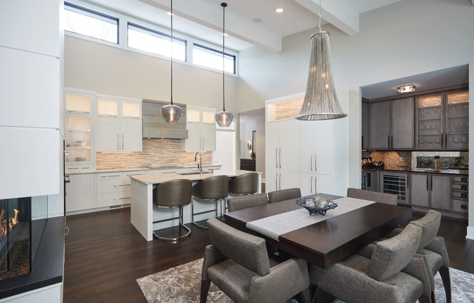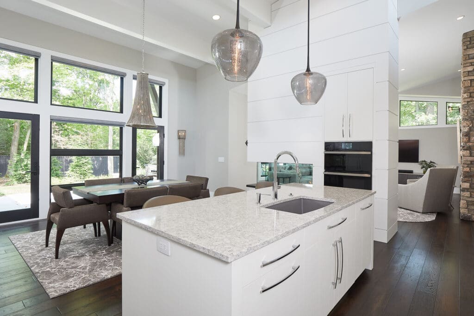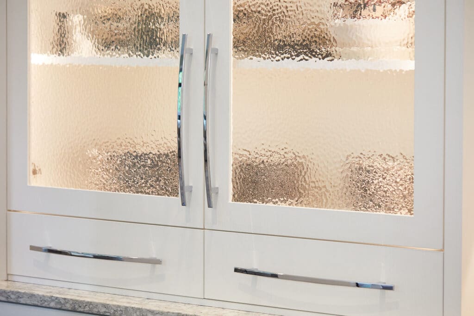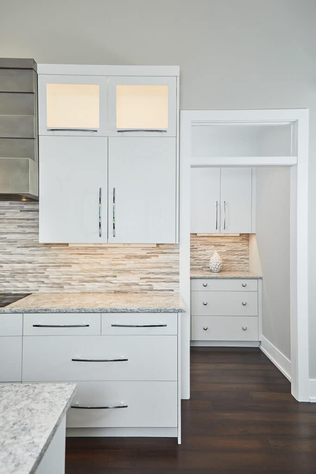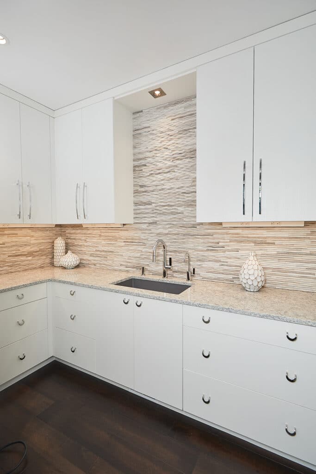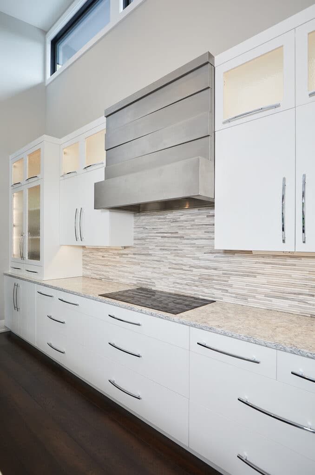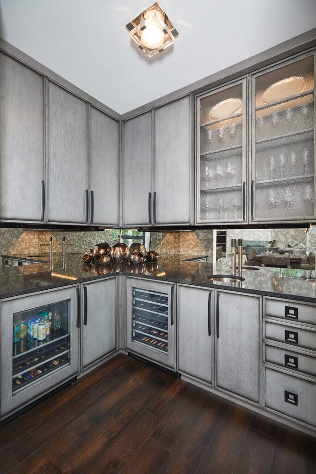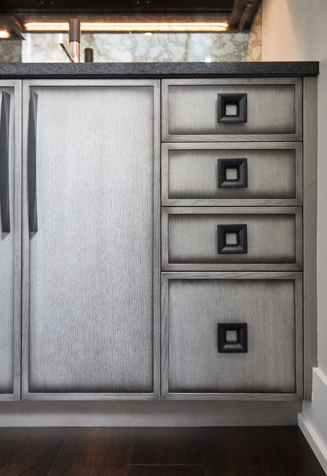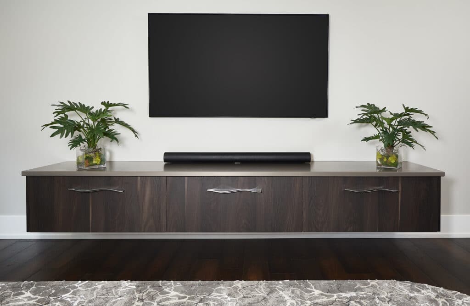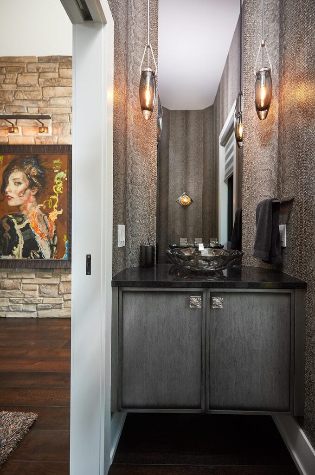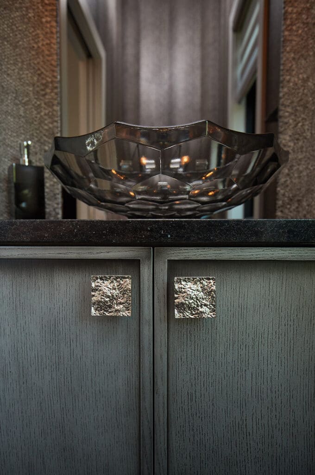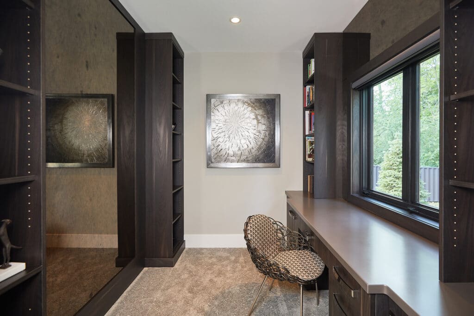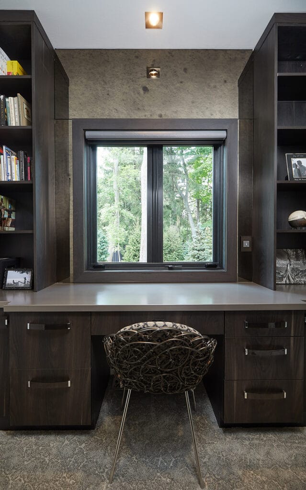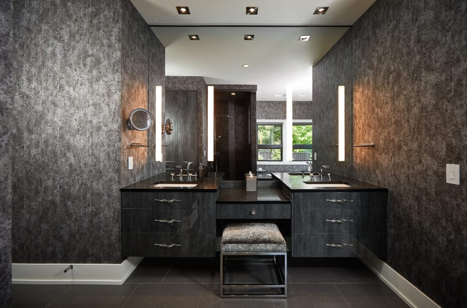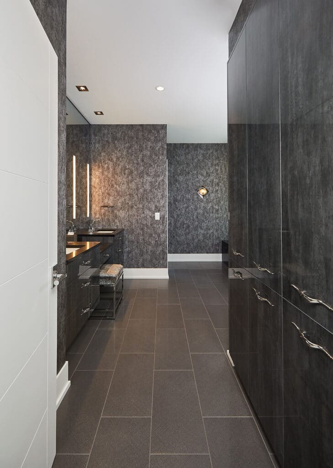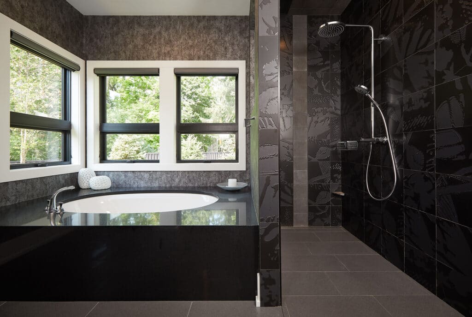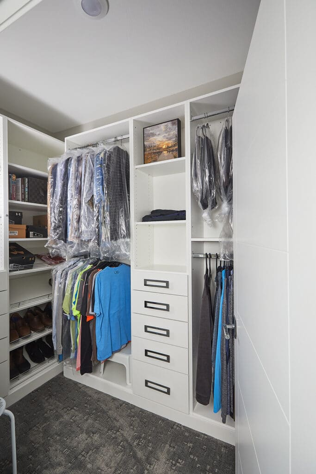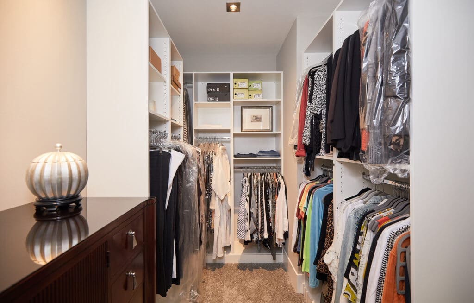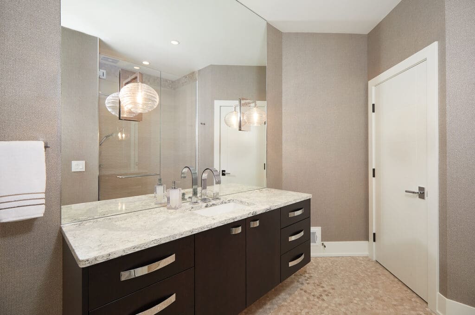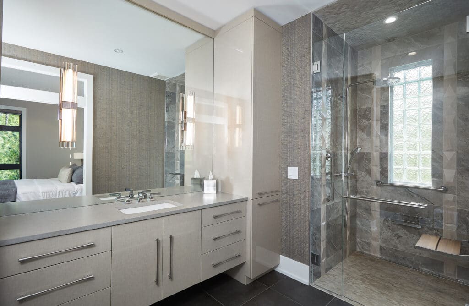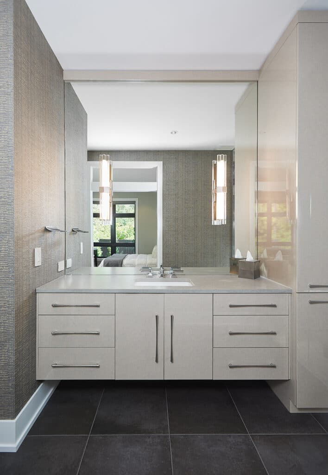The contemporary styling of this home was spearheaded by interior designer Kristi Carlson, of Infinite Concepts. In addition to the décor selections, cabinetry is a major design driver of this one-of-a-kind home. Carefully selected door styles and finishes are featured in nearly every space. They are all unique, yet work together to create a cohesive feel throughout the home.
In the kitchen, a Bianco white paint finish on Nature Plus doors from Grabill Cabinets create a crisp base off which the glass doors, custom range hood, chrome hardware and woven-look backsplash pop. Sparkling light fixtures abound, complementing the custom silver paint finish on the wet bar cabinetry and shiny mirrored backsplash just off the kitchen.
The sparkle continues in the powder bathroom with the same custom silver paint finish on the floating vanity. Dark countertops and glass vessel sink mimic the look and feel of the “hers” master bathroom. In this space, the modern Mode door style in Luxe Metallo high-shine finish from Grabill cabinets pop.
In the “his” master bathroom the bright feel of the kitchen presents itself in the form of the modern Mode door style cabinetry in the Luxe Textil Plata finish. The dark floors and shower wall tile ground the space and are a nod to other bathroom finishes throughout the home.
The home office shows off clean lines and metallic finishes with its Grothouse Anvil Metal countertop in the Palladium finish. The stunning Burned finish on Nature Plus doors from Grabill Cabinets contributes texture and an organic feel. This same countertop and cabinetry combination is used in the built-in living room TV cabinet.
